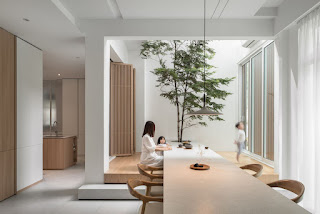Asian-Inspired Furniture Plans for Minimalistic and Elegant Homes
The serene beauty of Asian design offers a wealth of inspiration for creating minimalist and elegant homes. Its focus on clean lines, natural materials, and a sense of calm perfectly complements contemporary aesthetics. This article explores how you can incorporate Asian-inspired furniture pieces into your home, transforming your living spaces into tranquil oases of sophistication.
Understanding the Essence of Asian Design
Asian design philosophy emphasizes simplicity and functionality. It prioritizes natural materials like bamboo, rattan, teak, and paper, often showcasing their natural textures and grain. Subtlety is key; ornate details are avoided in favor of clean lines and understated elegance. Color palettes typically lean towards neutrals like beige, cream, gray, and black, punctuated by occasional pops of vibrant color, drawing inspiration from nature's hues. The overall effect aims for a harmonious balance between the furniture and the surrounding environment, fostering a sense of peace and tranquility.
Key Elements to Incorporate:
- Low-slung furniture: Think floor cushions, low-profile sofas, and coffee tables that sit close to the ground. This creates a sense of intimacy and connection to the space.
- Natural materials: Select pieces made from bamboo, rattan, teak, or reclaimed wood. These materials add warmth and texture without overpowering the minimalist aesthetic.
- Minimalist silhouettes: Opt for furniture with clean lines and simple shapes. Avoid overly decorative pieces that could clutter the space.
- Subtle accents: Introduce subtle Asian-inspired details like delicate carvings, hand-painted designs, or natural fiber accents.
Crafting a Minimalist Living Room with Asian Influences
Imagine a living room bathed in natural light, furnished with a low-slung, teakwood sofa, complemented by a sleek coffee table crafted from bamboo. Floor cushions scattered around the seating area invite relaxation and conversation. A simple, hand-woven rug anchors the space, its neutral tones enhancing the overall feeling of calm. A single, striking piece of art—perhaps a minimalist ink painting or a serene landscape photograph—adds a focal point, completing the look. Avoid overcrowding the room; embrace the empty space as an integral part of the design.
Designing an Elegant Dining Area with Asian Flair
For the dining area, consider a simple, rectangular dining table made of reclaimed wood. Pair it with elegant chairs crafted from bamboo or rattan, showcasing their natural textures. The tabletop might feature a minimalist design, perhaps a subtly carved edge or a simple, natural finish. Subtle lighting plays a crucial role. Choose a pendant light with a simple, understated design, or incorporate natural light through strategically placed windows. Avoid overly elaborate chandeliers or ornate lighting fixtures that might disrupt the minimalist aesthetic.
Bedroom Sanctuary: Asian-Inspired Tranquility
Transform your bedroom into a tranquil sanctuary by incorporating Asian-inspired elements. A low platform bed made of natural wood creates a calming focal point. Use natural fiber bedding, like linen or cotton, in neutral tones. A simple nightstand made of bamboo or rattan completes the look. Consider adding a few strategically placed plants to enhance the feeling of serenity. Remember, less is more; avoid cluttering the space with unnecessary furniture or accessories.
By thoughtfully incorporating these Asian-inspired design elements, you can create a home that is both minimalist and elegant, reflecting a deep appreciation for serenity and natural beauty. The result is a calming, sophisticated space that invites relaxation and contemplation.
























