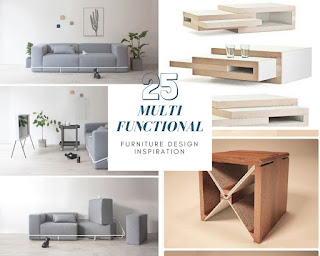Step-by-Step Indoor Furniture Plans for Functional Spaces
Designing functional and aesthetically pleasing indoor spaces requires careful consideration of furniture placement and selection. This comprehensive guide provides a step-by-step approach to planning your furniture layout, ensuring optimal space utilization and a harmonious living environment. We will explore various aspects of furniture planning, from initial assessment and space analysis to the final placement and stylistic considerations.
Phase 1: Assessment and Space Analysis
1.1 Defining the Purpose of the Space
Before embarking on furniture selection, it is crucial to clearly define the purpose of the space. Is it a living room designed for relaxation and entertainment, a dining room for communal meals, a home office for focused work, or a bedroom for rest and rejuvenation? Understanding the primary function will guide your furniture choices and layout.
1.2 Measuring and Sketching the Space
Accurate measurements are paramount. Utilize a measuring tape to determine the length, width, and height of the room. Note the location of doors, windows, fireplaces, and any architectural features that might influence furniture placement. Create a scaled floor plan sketch, either manually or using digital design software. This sketch will serve as the foundation for your furniture arrangement.
1.3 Identifying Traffic Flow
Consider the natural flow of movement within the space. Furniture should not impede the easy passage of people or obstruct access to doors, windows, or other functional areas. Allow sufficient space between furniture pieces for comfortable movement and avoid creating congested pathways.
1.4 Determining Existing Constraints
Identify any existing constraints that might limit furniture choices or placement. This could include pre-existing built-in features like shelving units, existing furniture that cannot be moved, or structural limitations such as load-bearing walls or support beams. These constraints need to be factored into your plans.
Phase 2: Furniture Selection and Planning
2.1 Establishing a Style and Theme
Selecting a cohesive style and theme is essential for creating a harmonious and aesthetically pleasing space. Consider your personal preferences, the overall style of your home, and the desired atmosphere. Popular styles include minimalist, modern, traditional, rustic, and eclectic. Choosing a dominant style will help guide your furniture choices.
2.2 Creating a Furniture List
Based on the defined purpose and style, create a comprehensive list of necessary furniture pieces. This list should be specific, including details like the desired dimensions and functionality of each item. For example, instead of simply listing "sofa," specify "three-seater sofa, 80 inches wide." This precision is crucial for accurate space planning.
2.3 Considering Furniture Dimensions
Accurate dimensions are essential. Use the manufacturer's specifications or carefully measure any existing furniture. Include these measurements in your floor plan sketch to ensure proper fitting and avoid overcrowding. Remember to account for the space furniture will occupy, including legs and armrests.
2.4 Prioritizing Functionality
Prioritize functionality in your furniture selection. Each piece should serve a specific purpose and contribute to the overall usability of the space. For example, in a home office, consider ergonomic chairs, ample desk space, and efficient storage solutions. In a living room, prioritize comfortable seating arrangements and ample space for entertainment.
Phase 3: Layout and Placement
3.1 Utilizing the Floor Plan
Begin arranging your furniture on the scaled floor plan. Experiment with different configurations, trying various placements of major pieces such as sofas, beds, or dining tables. Consider the focal point of the room and arrange furniture to enhance it. For example, in a living room, the focal point may be a fireplace or large window. Use the floor plan to visualize traffic flow and ensure adequate space between furniture.
3.2 Focal Point Consideration
Identify the focal point of the room. This could be a fireplace, a large window with a scenic view, or a piece of art. Arrange furniture to complement and enhance the focal point, drawing attention towards it without obstructing the view.
3.3 Balancing Symmetry and Asymmetry
Achieve a sense of visual balance through the strategic arrangement of furniture. While perfect symmetry can create a formal and elegant feel, asymmetry can offer a more relaxed and informal atmosphere. Experiment with both approaches to find the best fit for your style and preferences. Consider using rugs to define areas and anchor furniture groups.
3.4 Optimizing Natural Light
Position furniture to maximize the use of natural light. Avoid blocking windows with large furniture pieces. If possible, arrange furniture to reflect light, creating a brighter and more welcoming atmosphere. Consider using mirrors strategically to amplify natural light.
Phase 4: Refinement and Finalization
4.1 Testing the Layout
Before making any purchases, "test" your layout by placing cardboard cutouts representing the furniture pieces on your floor plan. This allows you to visualize the actual size and scale of the furniture in the room and make any necessary adjustments. This step is crucial for preventing disappointments.
4.2 Incorporating Accessories and Decor
Once the furniture layout is finalized, incorporate accessories and decor to enhance the overall aesthetic. Choose accessories that complement the chosen style and theme, adding personality and visual interest to the space. Consider cushions, throws, rugs, artwork, and lighting fixtures to complete the design.
4.3 Ensuring Accessibility and Safety
Ensure that the furniture arrangement is accessible to all occupants and that there are no potential safety hazards. Leave enough space for wheelchairs or other mobility aids if necessary. Secure any unstable furniture pieces to prevent accidents. Proper furniture placement enhances safety and overall comfort.
Conclusion
Creating functional and aesthetically pleasing indoor spaces through careful furniture planning is a rewarding process. By following these step-by-step instructions, you can transform your living space into a comfortable, stylish, and highly functional environment. Remember that flexibility and experimentation are key to achieving the perfect layout for your individual needs and preferences. Regularly reassess your furniture arrangement as your needs evolve to ensure your space remains functional and enjoyable.













No comments:
Post a Comment